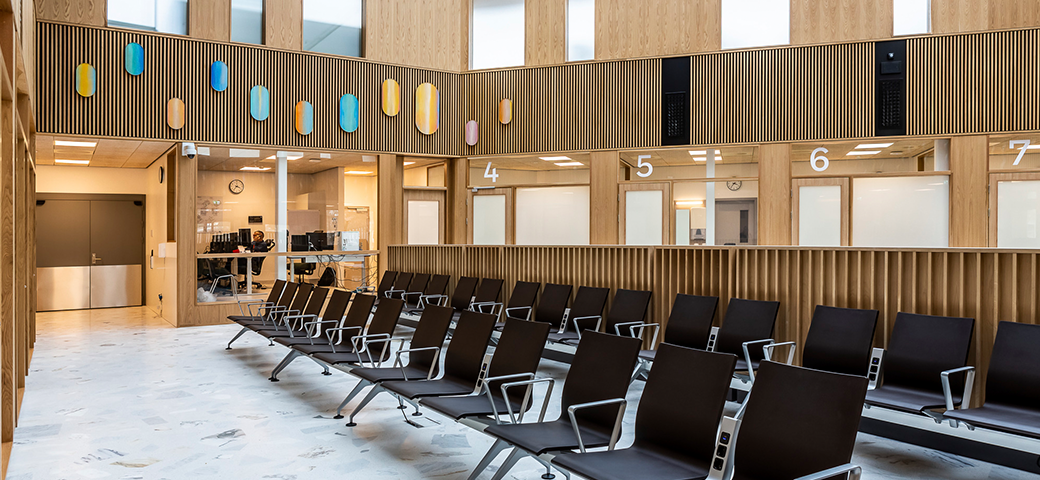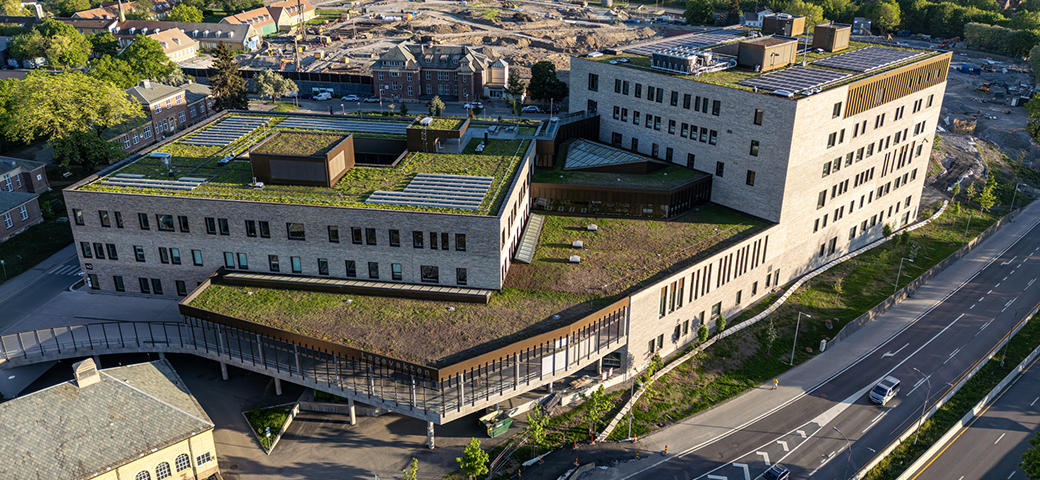
Oslo Emergency Hospital BREEAM Excellent
In the Oslo Emergency Hospital project, several large and small sustainable solutions have been successfully integrated; from using an existing building as a project office instead of renting temporary barracks, to reusing stone from the National Museum to create a large terrazzo floor.
On November 22nd this year, Oslo’s new emergency hospital opened - 27,000 square meters and the only emergency hospital in the world with BREEAM environmental certification. The NOK-billion project with Environmental Social Governance (ESG), with the good support of a Breeam-Nor certification at level "Excellent", has also been very successful.

Below budget, on time
On the agreed handover date of May 2nd, Oslobygg was able to take over a fully furnished building at a cost lower than the budget set before the COVID-19 pandemic, war, and price increases.
‘We deliver on time, the costs are significantly below the original budget set at the time of financing, despite unforeseen high price increases. And this has not come at the expense of the architectural or operational qualities of the building,’ summarizes project manager Tor Hoel at Advansia to bygg.no.
The project included planning, user participation, detailed design, and construction on the Aker Hospital site. With successful collaboration processes and the use of Lean methodology, the building was delivered on time and within budget with a very high level of quality.
Tenants, Oslo University Hospital (OUS) and Oslo Health Agency, get access to areas including an emergency department, a radiology department, 7 orthopedic operating rooms, inpatient ward, and outpatient clinic. In addition to the general emergency department, Oslo Municipality also has an observation ward, assault reception, SAA, and emergency call center.

BREEAM Excellent certified
The building is certified to the second highest level for environmental certification. The Excellent level means that at least 70% of environmental points beyond government standards are met within nine environmental areas: Management, Materials, Health and Indoor Environment, Energy, Water, Transport, Pollution, Waste, Land Use and Ecology.
The client and project management initiated a good collaboration process here by creating a culture of respect for process and cooperation using Lean methodology, which is very unusual in preliminary projects. This culture was also an important success factor,” comments Architect at Nordic, Anders Doser
Emphasis has been placed on adapting to existing buildings and the green hill on the site, with two simple volumes placed in the landscape. The building forms a clear boundary and acts as a noise barrier against the busy road, while the south-facing facade frames the outdoor area and captures sunlight.
The developers are collaborating with NVE to document the effect of stormwater retention on the blue-green roof, and several master’s students have visited the project to write theses on Lean methodology and the importance of trust for successful project execution.
"In the design of the building, we have consistently tried to make the experience of being at the emergency hospital as calm and simple as possible, both for patients and for those who work here.
Together with the project management and Skanska, we have done our best to create as much quality and warmth as possible, and I believe we have succeeded," concludes Architect Anders Doser about Oslo’s new emergency hospital
