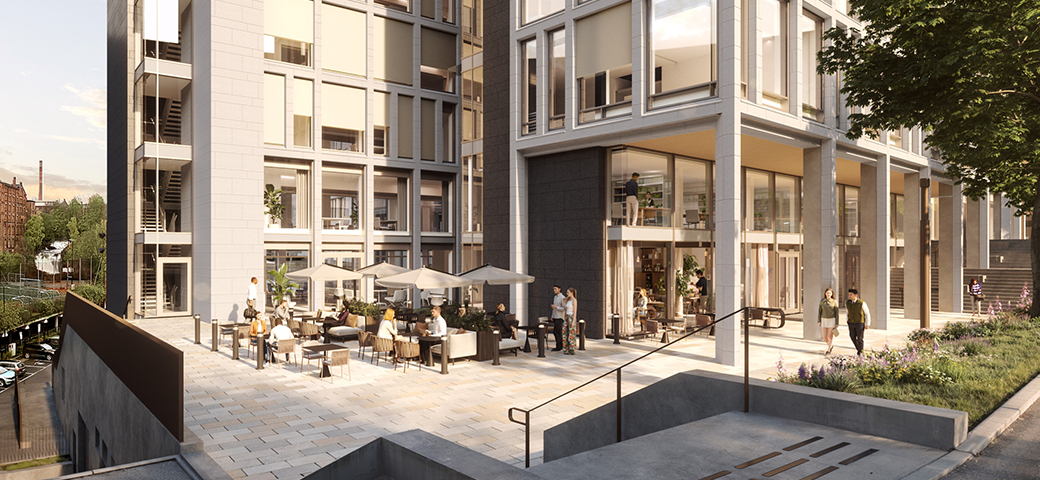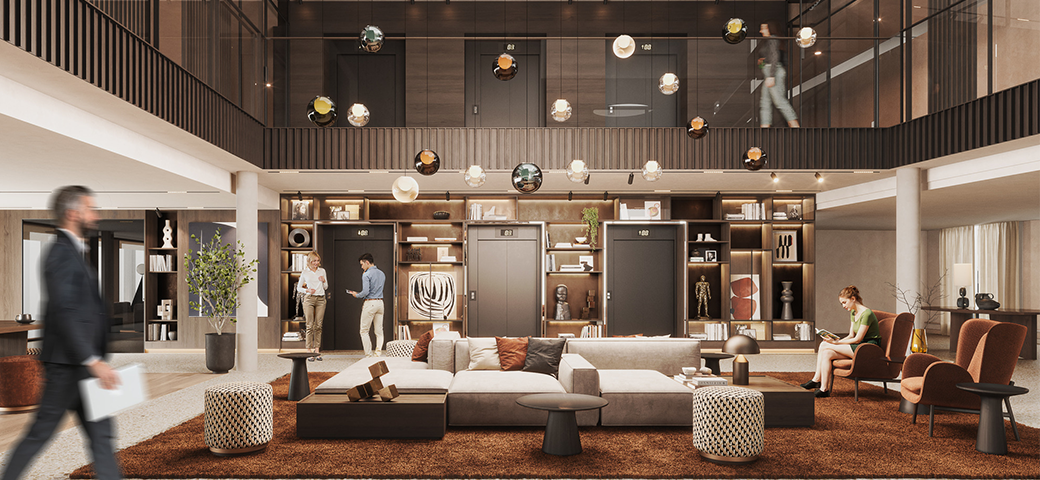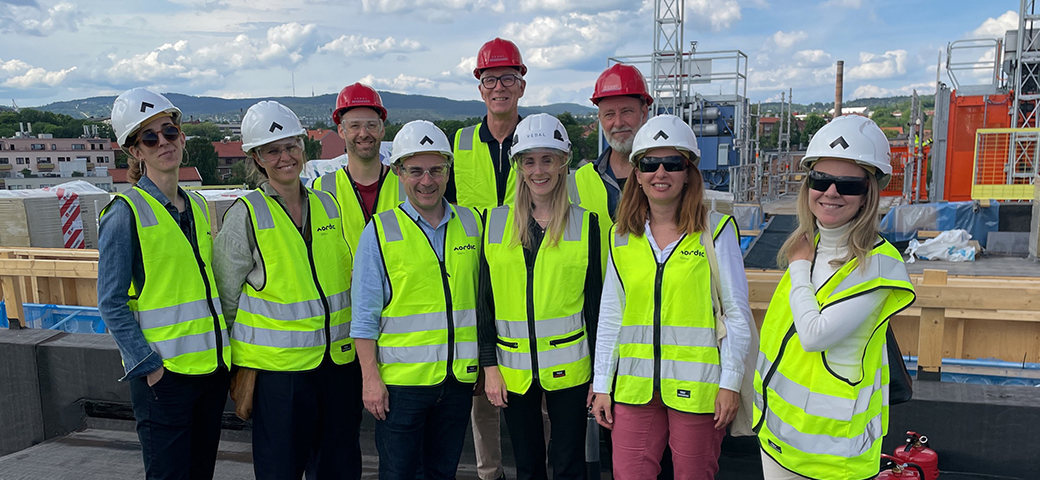
Transforming Sannergata 2: The new portal between Sagene and Løkka
Sannergata 2 will become a modern office building for urban culture in its multifaceted structure, packed with facilities to delight both tenants and the entire population of Oslo - we are proud to contribute to the transformation of this impressive building.
Centrally located in upper Grünerløkka, residents will find everything from trendy eateries and hipster bars to niche shops, green spaces, and exciting architecture. The district offers an urban outdoor life that allow visitors to enjoy nature right in the city. Akerselva provides fantastic hiking opportunities along the remnants of an exciting industrial history, through green areas, past Mathallen and Blå – a cultural hub for music and art to the south, and a paradise for outdoor enthusiasts via Nydalen towards Maridalen in the north.

Transforming and expanding the existing office building, it will now become a multifunctional building with offices, dining, and outward-facing functions. The building requires structural and technical upgrades and currently appears inward-looking and inaccessible relative to its surroundings. Revitalization and further development of the property will involve both rehabilitation and new construction.
The project has high environmental ambitions, including BREEAM certification, a focus on reuse/recycling, integration of solar panels, low energy consumption, and reduced greenhouse gas emissions, as well as attention to outdoor areas with biodiversity and good stormwater management. Generally, construction and material choices will be based on recognized, well-proven solutions and executions.

Existing facades will be replaced, but based on the existing volume and facade structure. The facade will be optimized for daylight entry, with an emphasis on high-quality materials and detailing. The outdoor area will be reworked and upgraded.
Sannergata 2 will also be an urban, vibrant, and green city space, offering outdoor recreational areas and good meeting places for all user groups in the area. With a clear overall approach and a robust and comprehensive upgrade of the site, the developer seeks to improve the connection, flow, and mobility between neighbouring streets and areas via a unified and renewed urban floor, and with new outward-facing functions along the building's facades.

The urban floor will function as an access square for the main entrance and reception, with zones for outdoor dining, seating, and a "taxi drop-off" zone, as well as a new "café corner", in addition to the formation of a a new city street with stairs, seating edges, and recreational and entrance zones shielded by a green buffer zone against the road.
