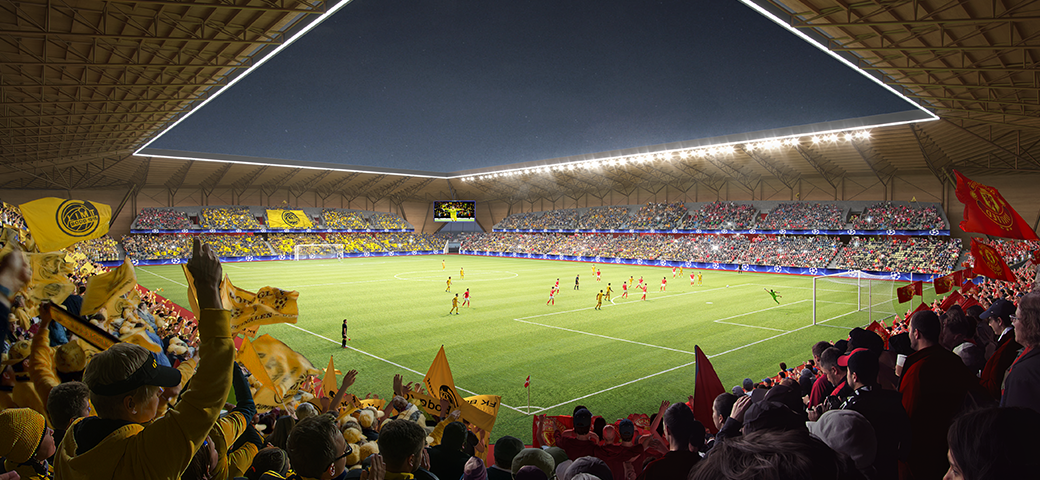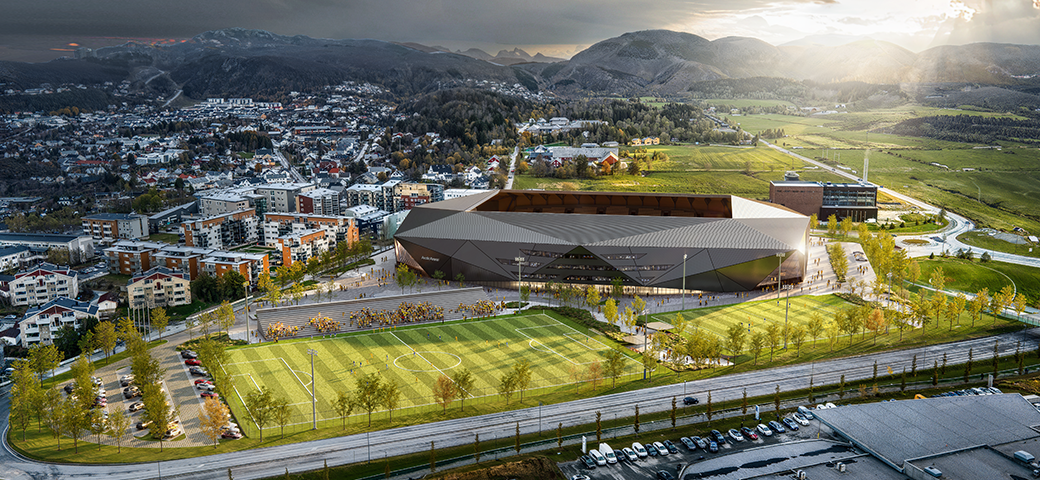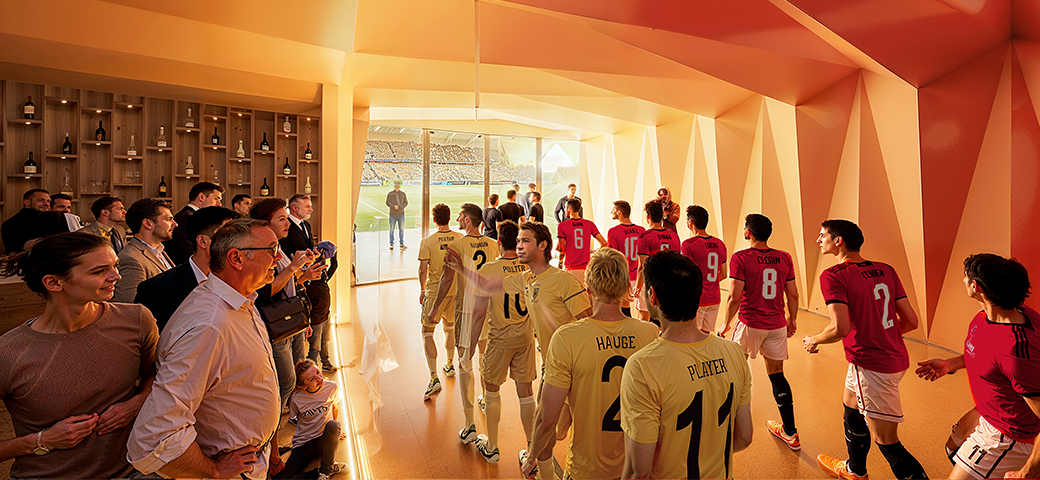
Nordic Office of Architecture designs FK Bodø/Glimt's new stadium - a sustainable arena for sports and community
The Arctic Arena will not only be one of Europe's northernmost football stadiums and a tribute to football and northern Norwegian strength, but it will also unite the region and contribute to the development of Bodø as a destination.
The stadium will be filled with 10,000 passionate spectators under the midnight sun and northern lights, ready for the big moments. Featuring architecture that captivates from the moment of entry, the arena guides the audience into an immersive atmosphere where spectators and players are seamlessly united through the intensity of the match. Arctic Arena will put Bodø and Northern Norway on the map as international football now gets its place at 67° north.
Designed with respect for the Arctic climate, northern Norwegian rawness, and timeless Nordic architecture, Arctic Arena emerges as a new icon. The arena combines local culture with the club's international ambitions and becomes a place for great achievements and social engagement – a sustainable arena for sports and community.
The arena has a strong identity and intrinsic value, and its location will make it a prominent landmark, with a visual expression that symbolizes unity and shared values. Knut Hovland, Partner, Nordic Office of Architecture

Proximity and intensity are common denominators, and the compact stand solution, international facilities, and iconic entrances give Arctic Arena a distinctive atmosphere. The arena's faceted design is inspired by the diamond, and the sharp design represents both resilience and value. The design connects the patterns of football and the structures of nature, geometric facets that symbolize strength and connection. This creates a visual link to Bodø's strong community and culture.
In collaboration with contractors Consto and LNS, Nordic has assembled a carefully selected advisory team with expertise to deliver a stadium with international ambitions. Landscape architects and advisors from Norconsult contribute local knowledge, ensuring a sustainable and harmonious design, adapted to both the cityscape and the northern Norwegian landscape. The interdisciplinary collaboration is reinforced by stadium experts from Arup Sport in London and the international branding agency ADC for a holistic sporting and Arctic identity for the arena.

Arctic Arena will provide a distinctive building that enhances the city's and club's identity and supports the sporting community. With a dark exterior and a warm, glowing interior, an inviting atmosphere is created, and wood and recyclable aluminum are used on both exterior and interior surfaces. Openings and entrances are clearly marked and reflect the sky, northern lights, and sun, while the stands create a color spectrum where Bodø/Glimt's base colors form the foundation – a visual reinforcement of both the place's and the club's identity.

Arctic Arena will be a foundation for social sustainability in the region and a unique gathering point. It will facilitate sporting development while meeting the needs of visitors, spectators, and players. With equal access to facilities for men's teams, women's teams, and the academy in one place, sporting equality at a high level is promoted. With its flexible design, the stadium will host a variety of events and activities beyond football, and several areas are intended for shared use to optimize investments and ensure sustainable operations.
