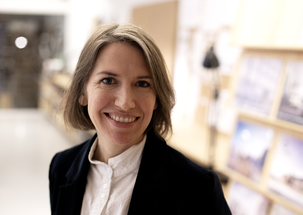
Fremtidens Sølund
The Health and Care Administration of the City of Copenhagen and Nordic Office of Architecture have entered into an agreement regarding Fremtidens Sølund, which is currently under construction in Nørrebro. As the team responsible for interior design, furnishing, and wayfinding, we contribute to shaping a vibrant and inclusive environment that supports strong communities within Fremtidens Sølund.
Fremtidens Sølund will be a modern and diverse complex comprising 360 care homes, shared and service areas, an activity centre, and 22 assisted living homes. The development also includes a daycare institution and 150 non-profit youth housing units in a separate building.
In our approach to the interior design task, we integrate interior elements and wayfinding to:
✔ ensure coherence across the individual housing units, which are uniquely designed to offer residents a sense of recognition and homeliness.
✔ create the best possible framework for a well-functioning and supportive work environment for staff.
✔ foster and support diverse intergenerational communities.
The client for the care home Fremtidens Sølund is the non-profit housing association SAB, represented by KAB.
The client for the overall interior design concept is the Health and Care Administration of the City of Copenhagen.
