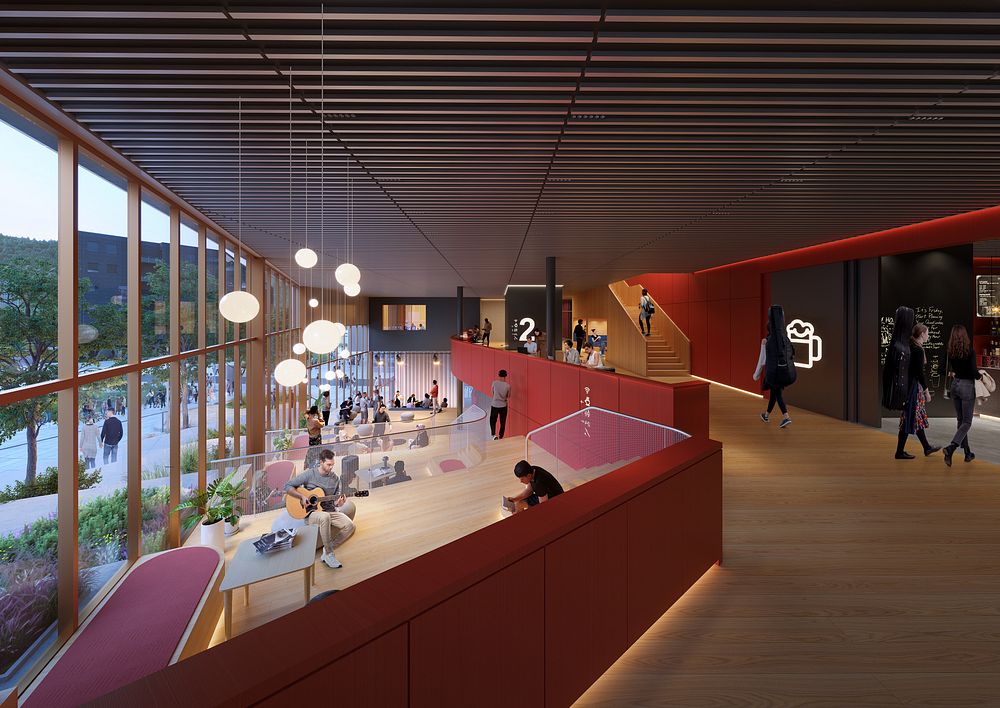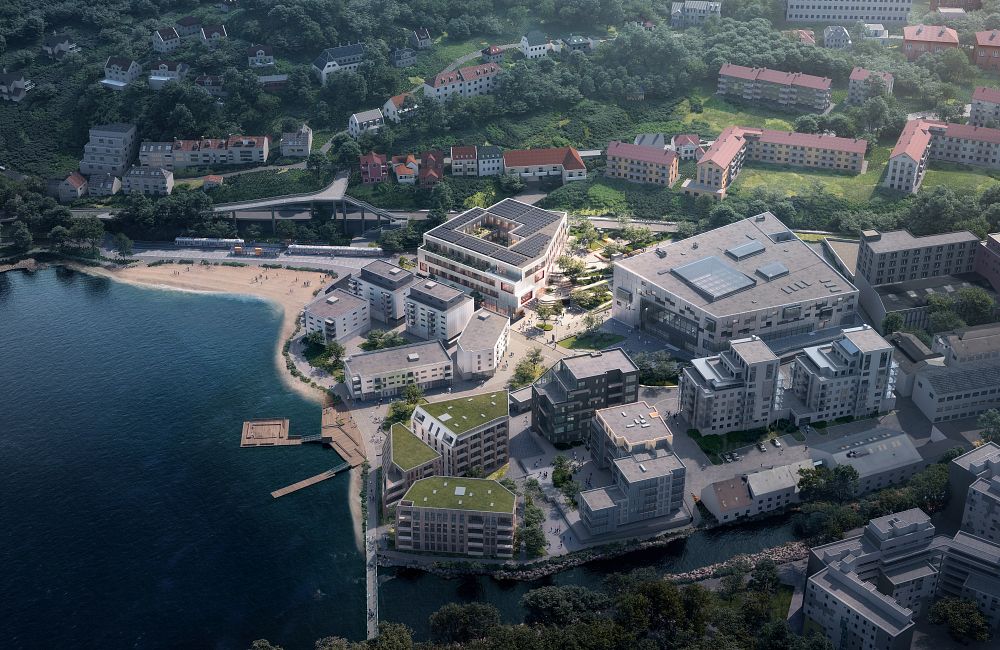
Constructa, Norconsult, and Nordic Office of Architecture won the Grieg Academy
Statsbygg has awarded Constructa Entreprenør, along with advisors Nordic Office of Architecture and Norconsult, the task of planning and building the Grieg Academy. The new premises for the Grieg Academy in Bergen will be approximately 9,500 square meters and will be co-located at Møllendal with the rest of the Faculty of Fine Art, Music, and Design.
Constructa Entreprenør AS, together with Norconsult and Nordic Office of Architecture, has won the competition to build the new Grieg Academy in Bergen.
The project depends on allocations from the state budget for it to be carried out, but upon eventual completion, the Grieg Academy, along with the rest of the Faculty of Fine Art, Music, and Design, will constitute Campus Møllendal for the University of Bergen.
Leading Institution
The new building supports the goal of making the Grieg Academy a leading institution for music education, offering interdisciplinary artistic education and research at a high international level.
“Central to the architectural concept is using the building as an open showcase where the city’s residents can get a glimpse of what is happening inside and take part in the life and activities,” says Eva Schwärzler, architect at Nordic Office of Architecture.
The concert halls in the academy, along with the lobby area, are the Grieg Academy’s window to the world and will convey the house’s identity, inspired by Grieg’s “Peer Gynt.”
The development phase has been led by Constructa’s Kenneth Bøe, while Johannes Gullbrå will be the project manager for the interaction and implementation phases. Constructa’s team has also included project developers and estimators. Nordic Office of Architecture provided the architectural solutions, as well as landscape architecture in collaboration with Norconsult, which was also responsible for all engineering disciplines.

Local Advisors
The Grieg Academy, a building of around 9,500 square meters, will include concert halls, a Black Box theater, and sound studios, as well as rehearsal rooms, ensemble rooms, workspaces for scientific and other staff, classrooms, and offices. High-quality student facilities, good meeting places for students, and the latest in technical and acoustic solutions have been highly prioritized in the design of the building.
Most technical disciplines are handled from Bergen in collaboration with specialists from Norconsult in Oslo, but since it is a complex building with very high acoustic requirements, Norconsult’s acoustic specialists in Stockholm have also played an important role.
“We are incredibly proud that Statsbygg has chosen our concept for the Grieg Academy. It will be a fantastic new building, designed with interaction and connection with the rest of the faculty at Møllendal in mind,” says Pål Bjørkhaug, head of Architecture & Landscape in Bergen.
Nature-Based Design
“The Grieg Academy will be an open and inclusive arena that will be connected by a new urban space – a public area with staircases that will invite the city’s residents to take part in concerts, exhibitions, and events,” says Thomas Fagernes, project manager at Nordic Office of Architecture.
The project largely uses nature-based design to address important challenges such as climate, stormwater management, social inclusion, and accessibility for all.
“The green campus park will be a sanctuary and a creative meeting place for students and staff, while also providing a wide range of natural, functional, and social values to the surrounding area,” says Nina Dybwad, landscape architect at Norconsult.

