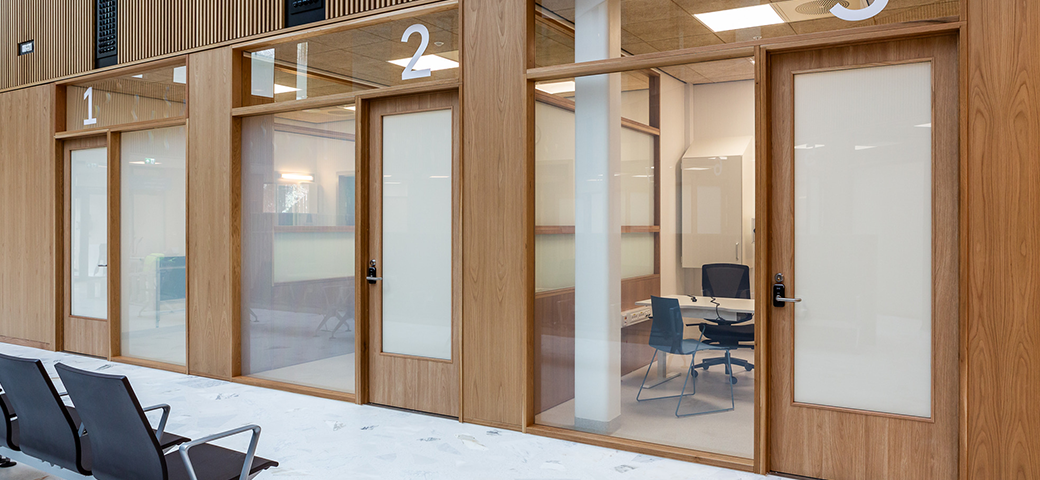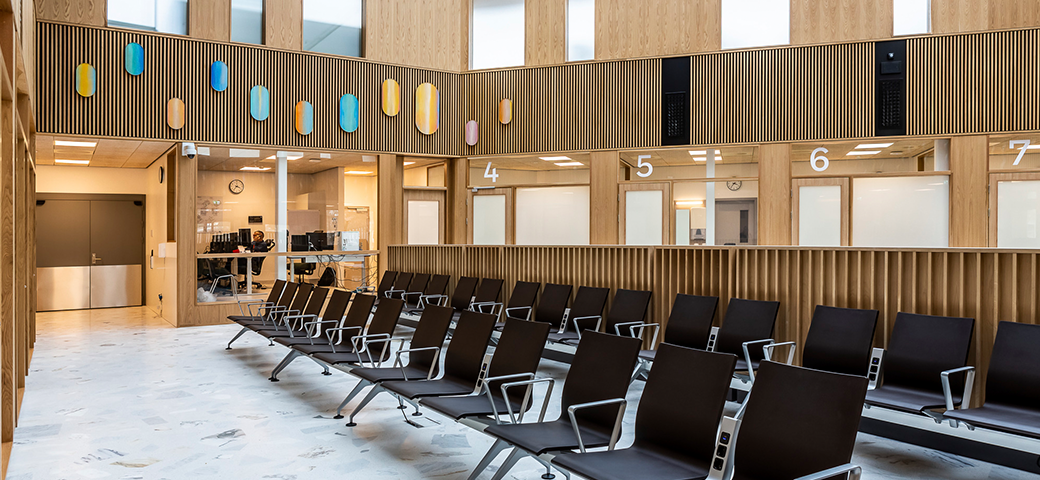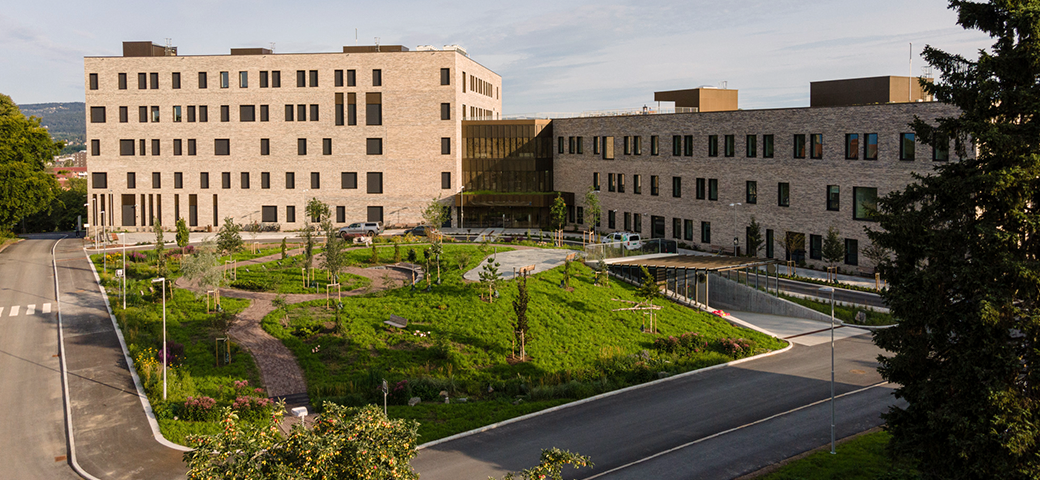
Europe's largest and most modern emergency clinic, Oslo Legevakt, opened
The ceremonial opening on November 22, marked the beginning of an entirely new emergency healthcare service for Oslo's residents. We are very proud to be part of this landmark project and to continue shaping societal functions.
"This will be Europe's largest and most modern emergency clinic," - City Council Leader Eirik Lae Solberg at the opening.
In contrast to the former emergency clinic, the new building is larger and tailored for modern emergency operation, making it far more convenient to provide good patient follow-up, as our competent healthcare workers now have everything they need in top modern facilities to assist Oslo's residents when they need it.

"The new emergency clinic is a symbol of what can be achieved when good forces work together. When we pull in the same direction to create excellent and cohesive healthcare services," said Health Minister Ingvild Kjerkol in her speech.
The project has involved planning, user participation, detailed design, and construction on the Aker Hospital site. With successful collaboration processes and the use of Lean methodology, the building was delivered on time and within budget, maintaining a very high quality standard.
Tenants in the building include Oslo University Hospital (OUS) and the Health Agency. OUS's areas include, among others, an emergency clinic, radiology department, 7 orthopedic operating rooms, inpatient ward, and outpatient clinic. In addition to the general emergency clinic, Oslo municipality also has an observation post, assault center, SAA, and emergency call center.

The design emphasizes adaptation to existing buildings and the green hill on the site. The project consists of two simple volumes placed in the landscape. The building creates a clear boundary between Trondheimsveien and the hospital area, acting as a noise barrier against the heavily trafficked road, while the south-facing facade frames the outdoor area and captures sunlight.

The metropolitan emergency clinic is a clear, functional, and cohesive project where proximity and function are prioritized.
"Our main focus has always been to ensure this building is of the highest possible quality and that people feel well received," says the project's Senior Architect, Anders Doser.

