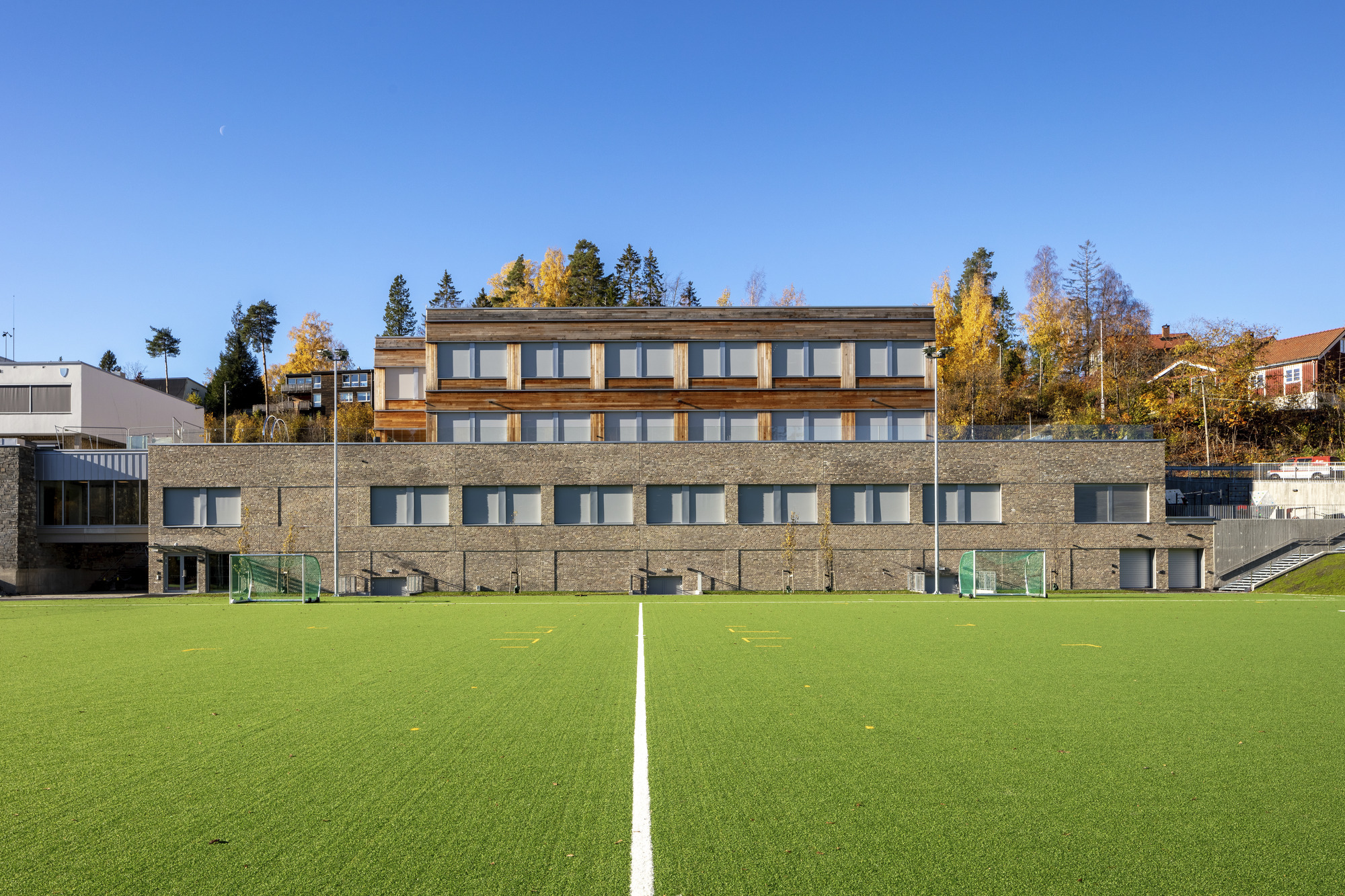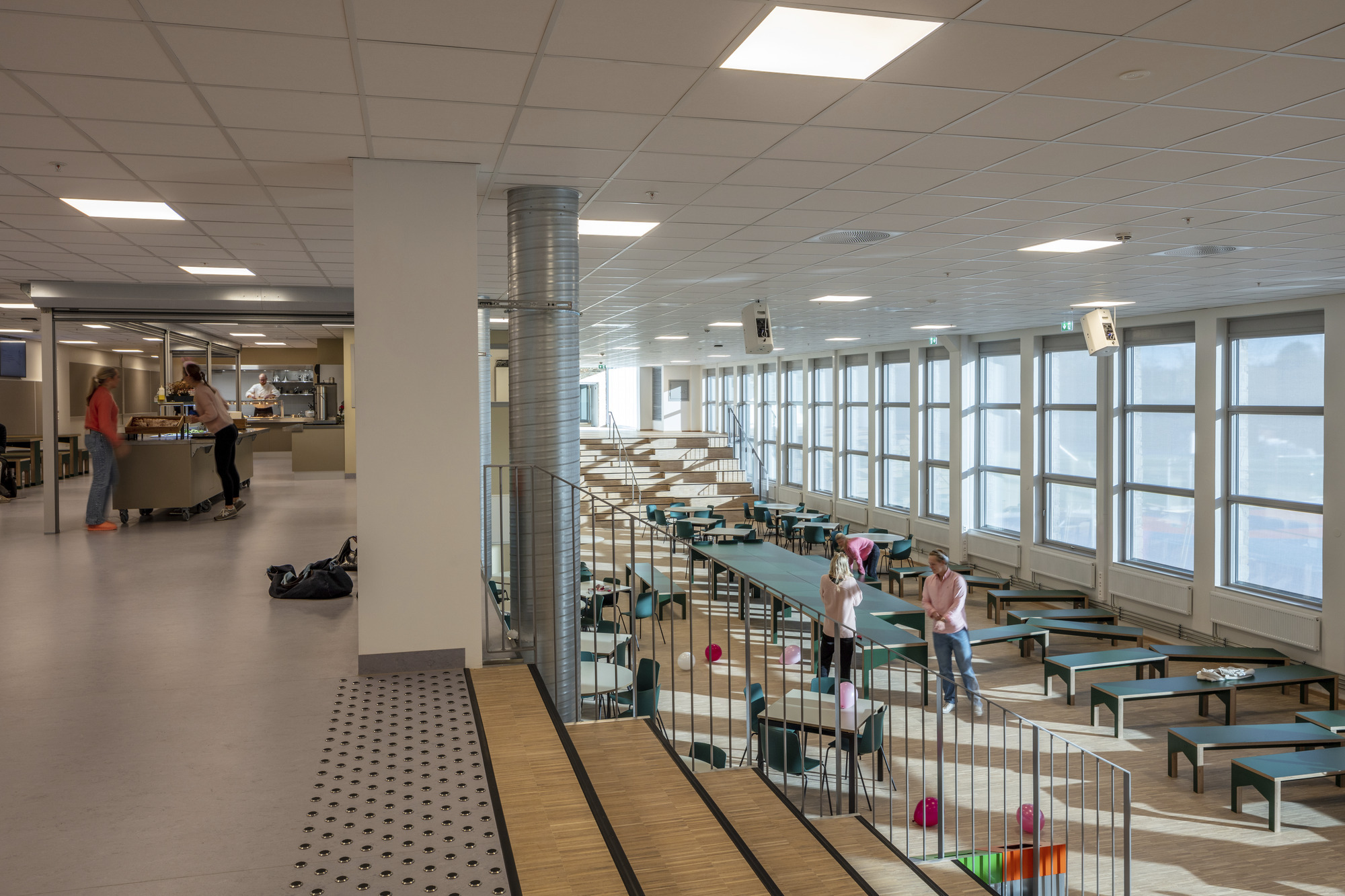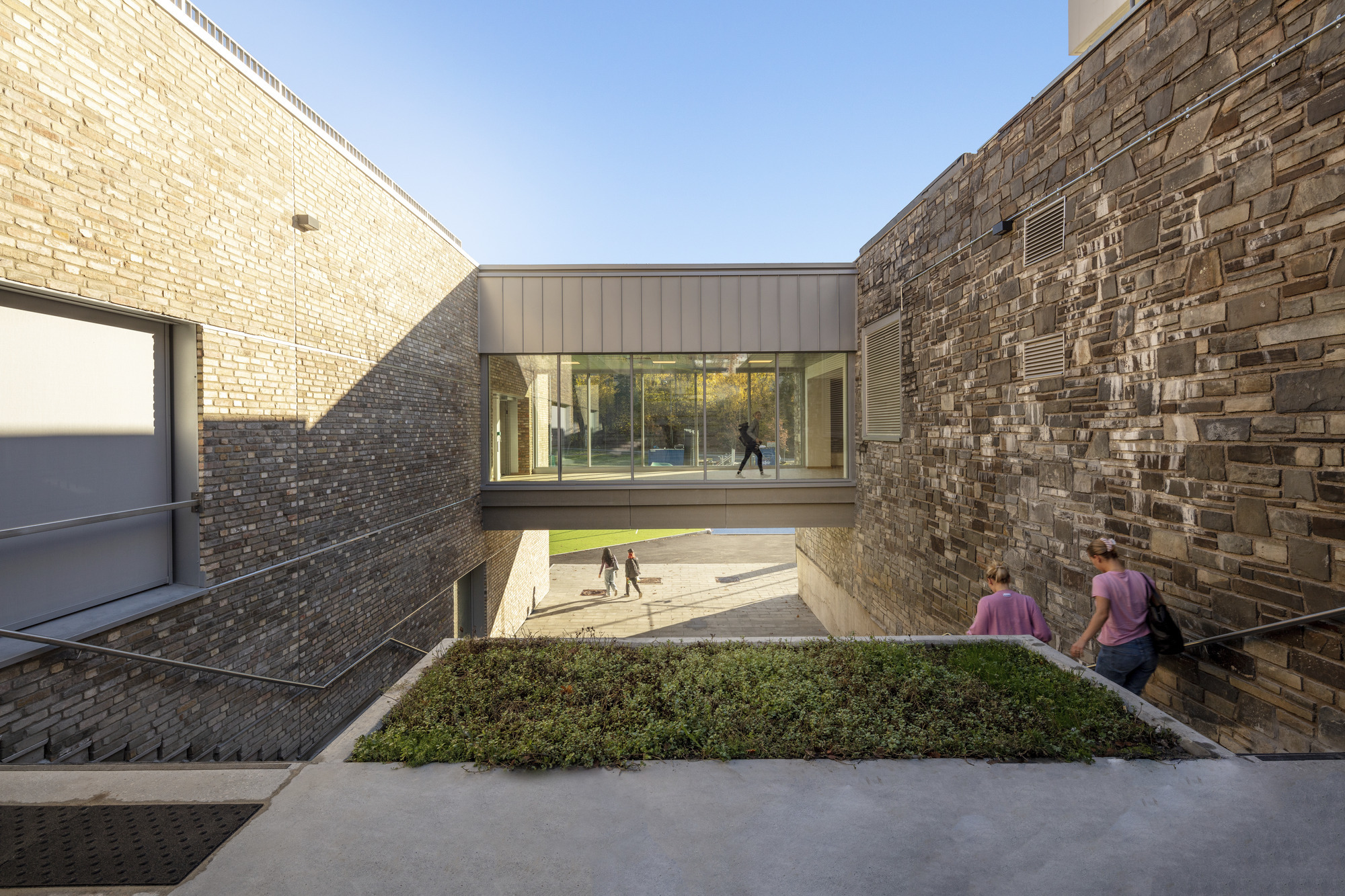
Nordic Office of Architecture to renovate and expand Eikeli Upper Secondary School
On assignement from Akershus County Municipality, Nordic Office of Architecture, together with KOHT Architects, Norconsult, Peab, and GK, will be renovating and expanding Eikeli Upper Secondary School in Hosle, Bærum.
The existing school, built in 1960, will undergo rehabilitation and renovation of approximately 2,100 square meters. The project also includes the construction of a new building of about 4,500 square meters.
“Peab is heavily investing in public projects within care, health, and education. This project shows the results of this investment and helps us build experience for future projects of the same type.
Peab is growing rapidly, and much of this growth is aimed at these types of projects,” says Eirik Fjellheim, Chief Estimator at Peab.

New Multi-Purpose Hall for the Community
The growth in student numbers and the need for multi-purpose halls in the area are the reasons behind the renovation and expansion with an extension. The school is planned to expand to accommodate up to 720 students in general studies.
“The expansion of Eikeli Upper Secondary School is one of several major expansions in Asker and Bærum, due to strong growth in student numbers in upper secondary schools. In addition to more student places, the school will have a modern school facility and many different learning arenas. Akershus County Municipality is keen on collaborating with municipalities, and here a partnership and cost-sharing agreement with Bærum Municipality for a joint sports hall has been established. The school facility will also be an important resource for the local community,” says Ingunn Øglænd Nordvold, Project Director for Future School Structure.
Designed for Safety and Learning
The renovation and adaptation for universal design of the existing school will take place in the areas that are currently the canteen and gymnasiums with associated rooms. After the renovation, Eikeli Upper Secondary School will have a common canteen, auditorium, and social zones for the students, which the school currently lacks.

“Eikeli School will have a strong connection between new and old premises and become a symbol of a modern school with forward-looking frameworks around teaching.
It will promote safety, experience, collaboration, and immersion, to strengthen students’ engagement and desire to learn,” says Hallgrimur Thor Sigurdsson, Architect and Partner at Nordic.
BREEAM and Plus House
The new building will include an environmentally friendly sports hall, with classrooms on top. The building will be certified as BREEAM Excellent and will be built as a plus house with innovative energy storage. This means that the school will produce more electricity than it consumes.
“Akershus County Municipality aims to be a leading county in climate and environment. For Eikeli Upper Secondary School, Akershus County Municipality has approved the project as a Future Built model project. This means that the extension to Eikeli Upper Secondary School will have several model features, including contributing to a 50 percent reduction in greenhouse gas emissions,” says Frank-Tore Toresen, Project Director at AFK Property FKF.

Fossil-Free Construction Site
The project will be carried out with a fossil-free construction site. Peab’s Regional Manager Trond Ormstad is very positive about the client’s strict environmental requirements in all parts of the project.
“Environment and sustainability are high on Peab’s agenda, and earlier this year, the entire construction business in Eastern Norway was certified as an Eco-Lighthouse. Eikeli Upper Secondary School will be our first project with a fossil-free construction site, and we are excited to carry out a project with such a clear environmental profile,” says Ormstad.
