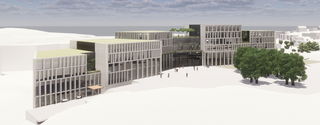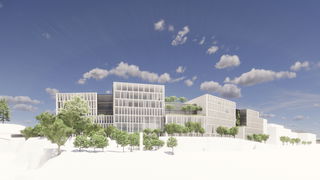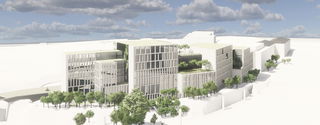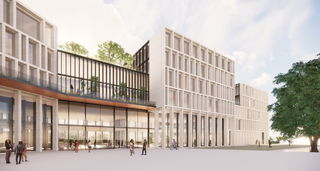Project information
- Location Lysaker, Norway
- Area28.000 m²
- Construction cost15 mill NOK
Project details
- Design by Kristin Jarmund Architects (now part of Nordic)
- Year2017 — ongoing
- StatusUnder development
- Client Arcanum Eiendom AS
A new office and commercial development in Lysaker, framing the E18 highway. The project sits within the wider Teleplanområdet masterplan, a key redevelopment in Bærum Kommune.
The building is articulated as a series of interconnecting volumes of differing height, introducing a formal play in both plan and elevation. To the south, facing Teleplanområdet, the volume opens up to frame and envelop a large, central forecourt serving both the development itself and the neighbourhood as a whole.


As the project develops, particular focus will be placed on the quality of design, material palette and detailing of facades and external envelope.


